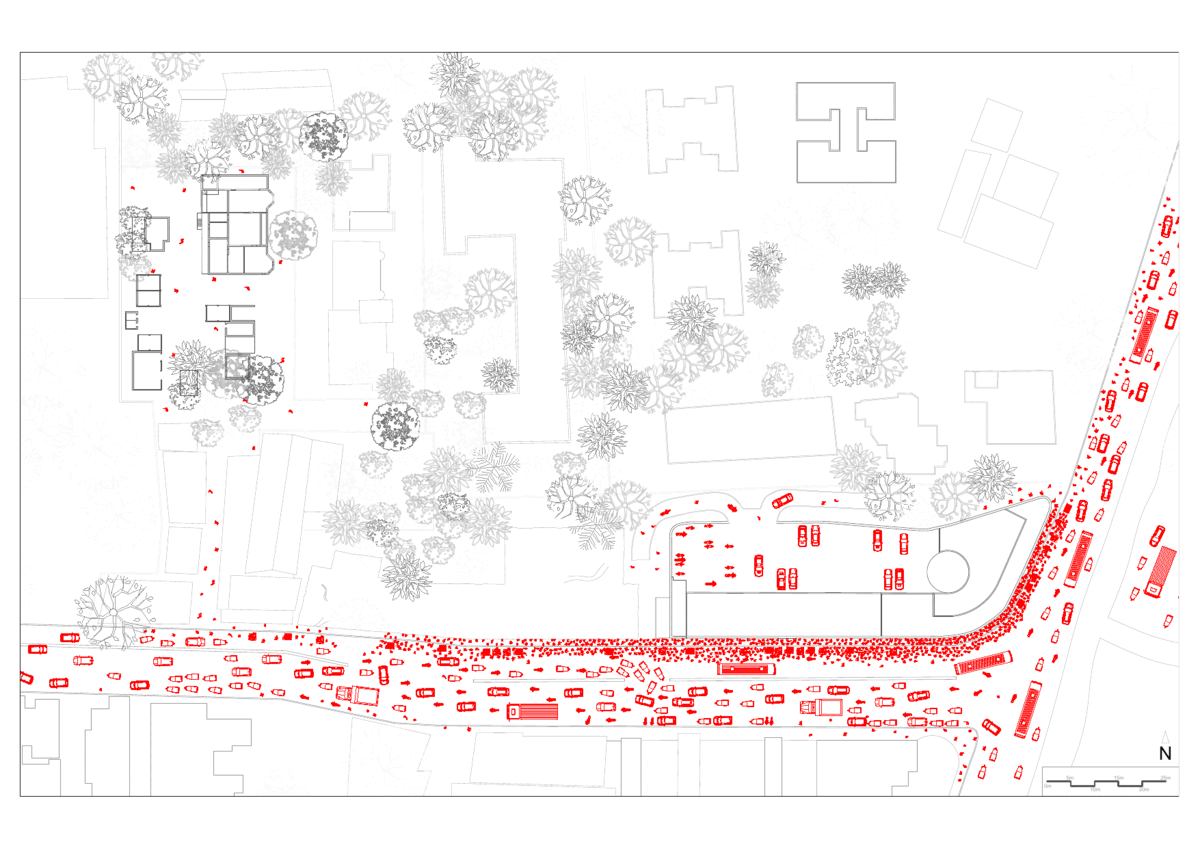What is a Market?
This studio focussed on the question, ‘What is a market?’. It undertook genealogical studies of key shifts on the structures of markets and their resultant typologies. Through an analysis of these shifts, the studio approached a given swatch of city in Borivali West, Mumbai at the intersection of various market conditions; the Borivali Municipal market, the hybrid conditions of malls and shopping centres and natural markets that have emerged as informal transactions. Through an ethnographic study of the different sections of this site, I arrived at relevant contemporary programmes for markets.
Site Analysis :
Goyal Shopping Centre, Borivali West, Mumbai

Locating the site using Google Earth

Site Plan

Site Isometric Drawing
Section through the Goyal Market
Section through the Haveli

Plan representing the transactions on site, during two different times of the day.




Site Image(s)
Please Swipe ->
Case Study :
Ima Market, Imphal, Manipur





In the beginning, the market was built out of thatch and mud, and it resembled a morning bazaar, where women would gather early in the morning as both buyers and sellers, returning home before their morning meal. However, as demand increased and it became inconvenient for those living far away to return each day, the market evolved into a full-day affair.
Over time, significant changes occurred in terms of the market area and its structures. The most recent market building was constructed in 2005, replacing the old Ema market. Today, this new market has become a crucial part of Manipur.
In ancient times, a raised platform made of mud served as a trading area for women. It was only during the reign of Maharaja Bheigyachandra Singh in 1789 that a proper location was chosen, and the first market sheds, called "Keithel Shang," were constructed using mud, bamboo, and thatch. Later, in 1905, during the British governorship of Shakespeare Saheb, the market sheds were completed with iron beams and galvanized tin roofs, providing space for 1763 women. Each woman was allotted a space called "Potpham" to store, display, and promote their merchandise.
After the old building was demolished, the present three-story building was constructed in the same spot and inaugurated in 2010. The new building draws inspiration from traditional Manipur-style architecture, evident in its tapering conical structure and the two projections on the top of the entrance on all four sides of the building. These architectural elements symbolise the spiritual and religious connections of the people with their deities. It is believed that even the deities themselves come to the market to be with humans.

Locating the site using Google Earth

Cut Plan showing the inner details of the market

Overall Plan with Context

Section showing the activities happening inside the market

Diagram to understand the various 'Datums' of the Ima Market :

Problems Identified on Site (Goyal Shopping Centre, Borivali West) :


A hard edge formed by the shops facing the road. The informal vendors put their display tables on the road and the footpath. This creates a clear separation between the kinds of vending in the area.
The street vendors on site act as a screen and block access for the street facing shops

Dilapidated Structure : Diamond Theatre

The hard edge of the market has no space to pause. Lack of sitting and gathering spaces keeps the movement continuous and linear.
Narrow Pathways created due to linear arrangement of shops. The market remains dark throughout the day, with no natural light and ventilation in the market.
Exisiting kinds of vending practises in & around the Goyal Market :

Mobile Vendors

Display Tables

Wall Shops

Permanent Shops
Opportunities :

Unused Open Space : A large path of trees remains inaccessible from the main road, which can be used as naturally shaded space in the market.

Steps as Sitting,
that create pause spaces on the facade.

Focused Group Discussions :
Interactions with some of the vendors on site, who have been selling their goods in the market over the years




Argumentative Question :
"How can the market prioritize the internalization of the street while ensuring inclusivity for temporal vendors, and simultaneously enhancing both visual and human access to create a more vibrant and functional urban space?"
Program & Design Diagrams :

Multiple entries, inviting more customers inside the market






Conceptual Development :



Design Plan :

Design Section 1 :


Key Plan
Design Section 2 :


Key Plan
Design Views :





